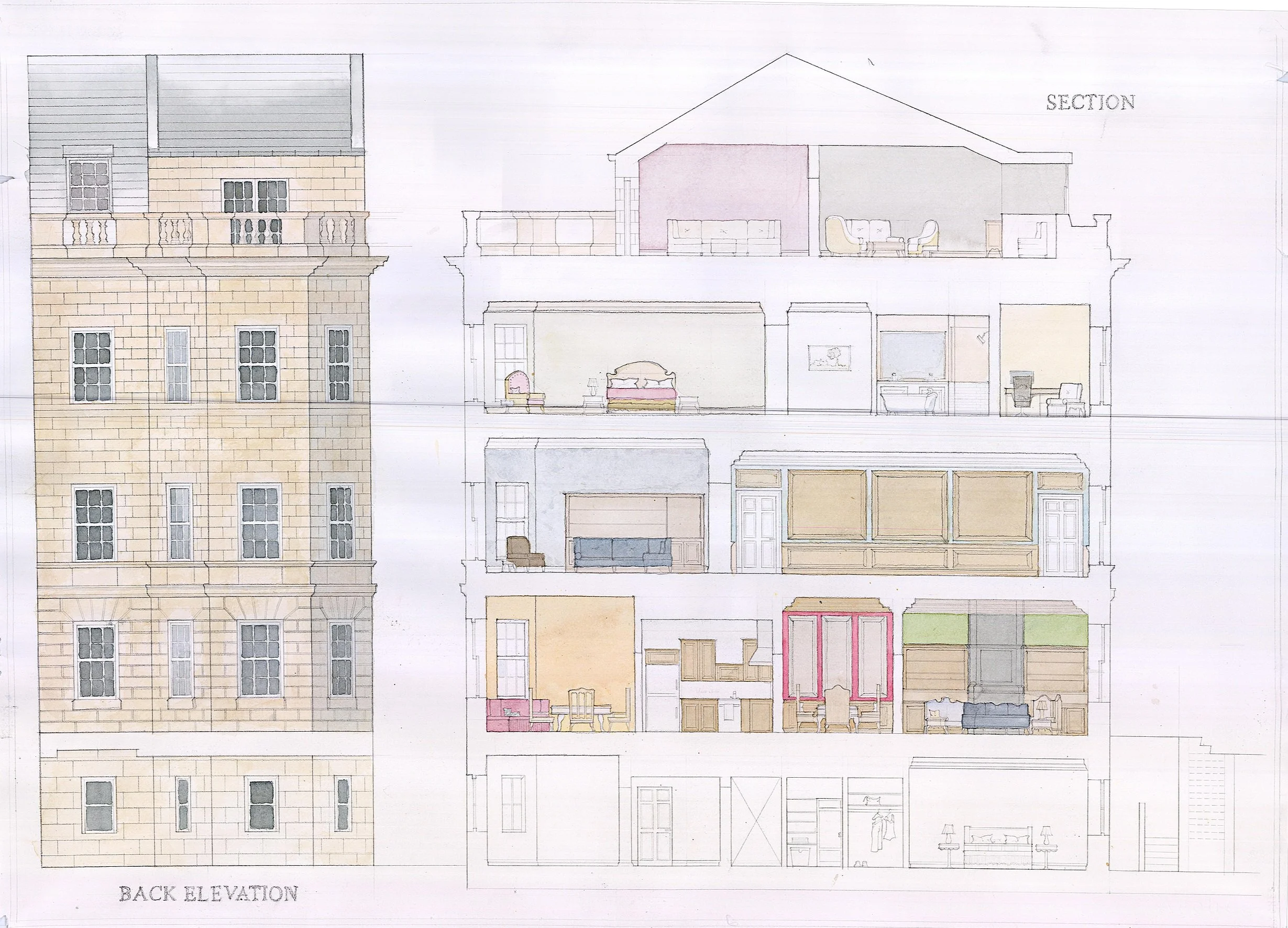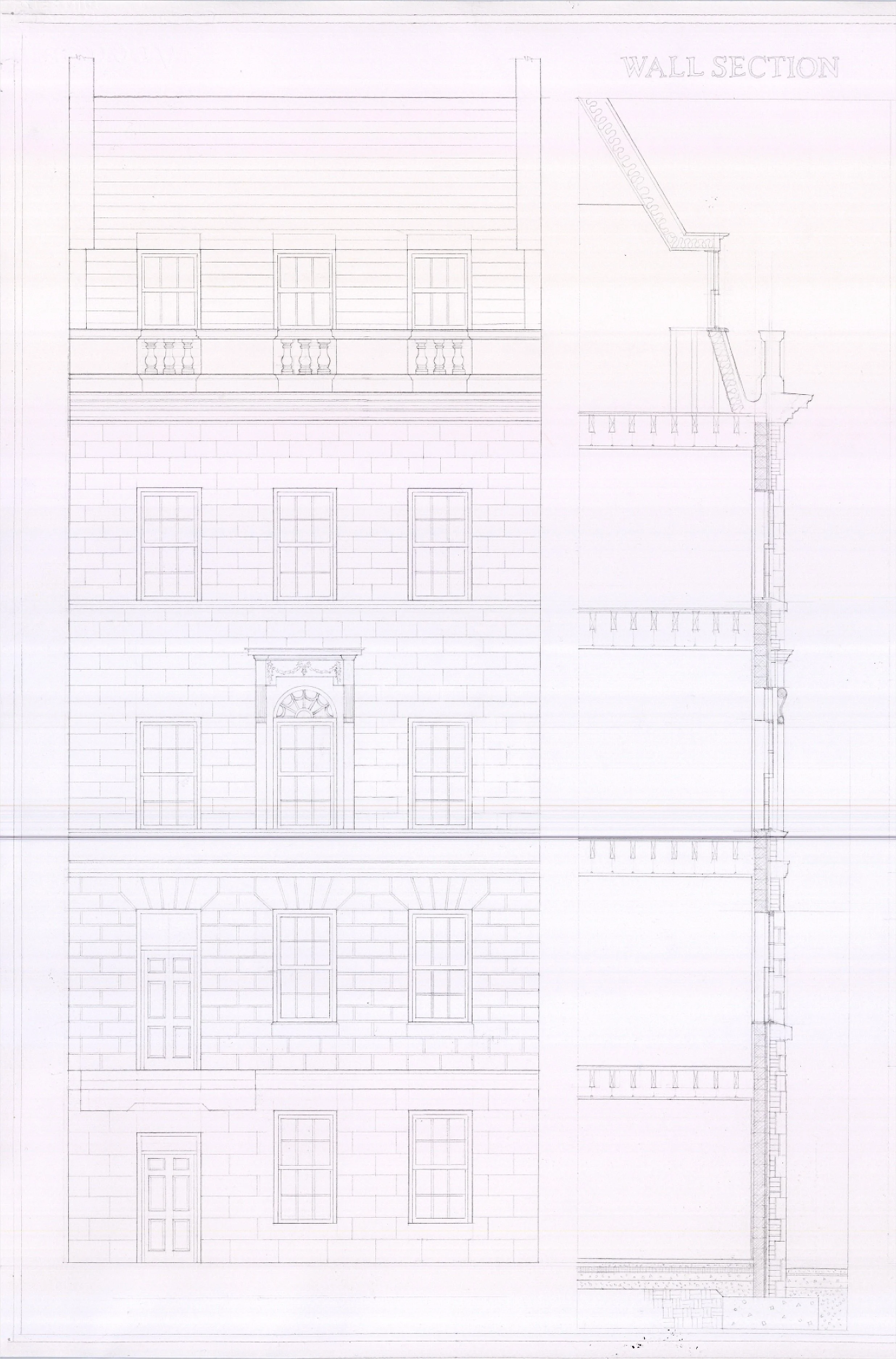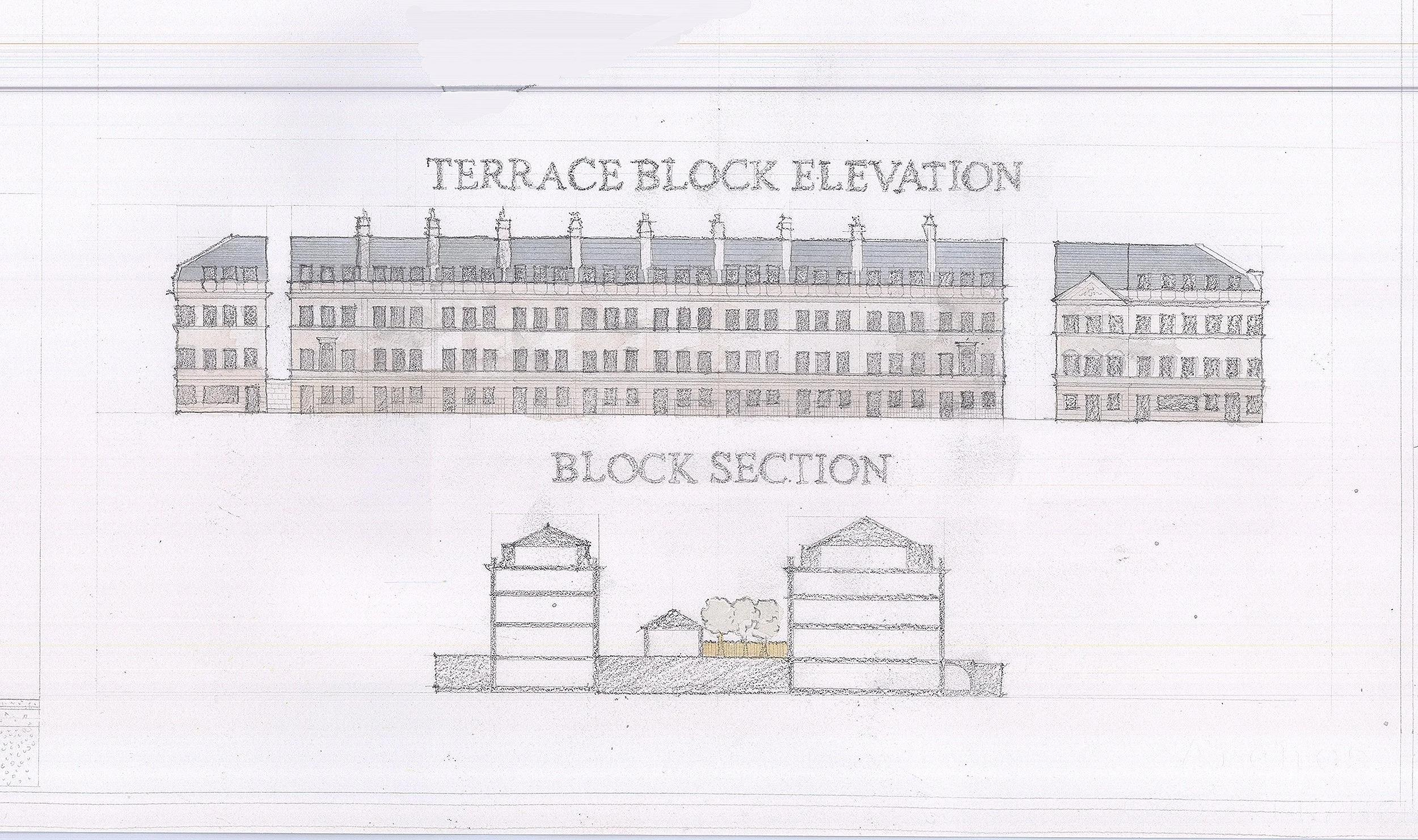Floor plans including backyard which extends to the unit's mew.
Back elevation and longitudinal section with designed rooms of the townhouse.
Drafted street front elevation and wall section.
Block elevation using proposed townhouse type. Block section showing townhouse, garden, mew, internal street, and mix-use building from right to left.



